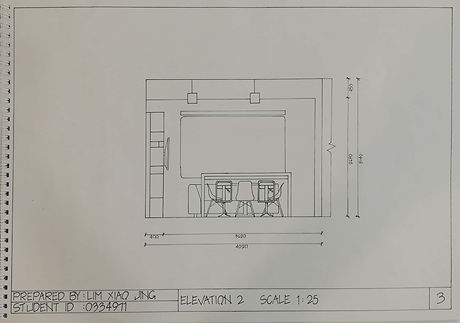
Assignment 2
Individual
Drawing Basic Space
Students are required to complete this assignment individually and also be assign with different spaces around campus. They are required to obtain all the information and measurements of the space including the furnitures. They must develop 4 drawings such as 1 floor plan, 2 elevations and 1 section and also weekly progress and compile them into A3 booklet. The space that has assigned to me is Student Life Centre (SLC).

Student Life Center (SLC)
This is the particular space that I assigned in order to complete the assignment.
Final Outcome

Personal Details
Floor Plan
Scale 1 : 25


Elevation 1
Scale 1 : 25
Elevation 2
Scale 1 : 25


Section
Scale 1: 25
Weekly Progress Drawings
NTS

Weekly Progress Drawings
Butter Paper Drawings
Weekly Progress Drawings
Final outcome before outline

Weekly Progress Drawings
Reflection
Based on this assignment, I have learnt a lot of things. Firstly, I would say it was very hard for me to work with a large number of people because we wouldn't know that the accurate of measurement. So, my friends and I decided to remeasure all the furniture to make sure that the measurement are all in the right positions. Other than that, I have learnt that the line weights of technical drawings play an important role in overall drawings because it will lead your reader how can they understand your drawings and avoid misunderstanding to the drawings. Moving on, I have learnt to symbolize all the drawings into my floor plan and also tally all the measurement of my drawings. Last but not least, I would say this is just a beginning to my future career path.
Taylor's Graduate Capabilities

I managed to understand the theories of drawings in lecture and utilize them in this assignment.

I managed to complete my task and submitted on time.





